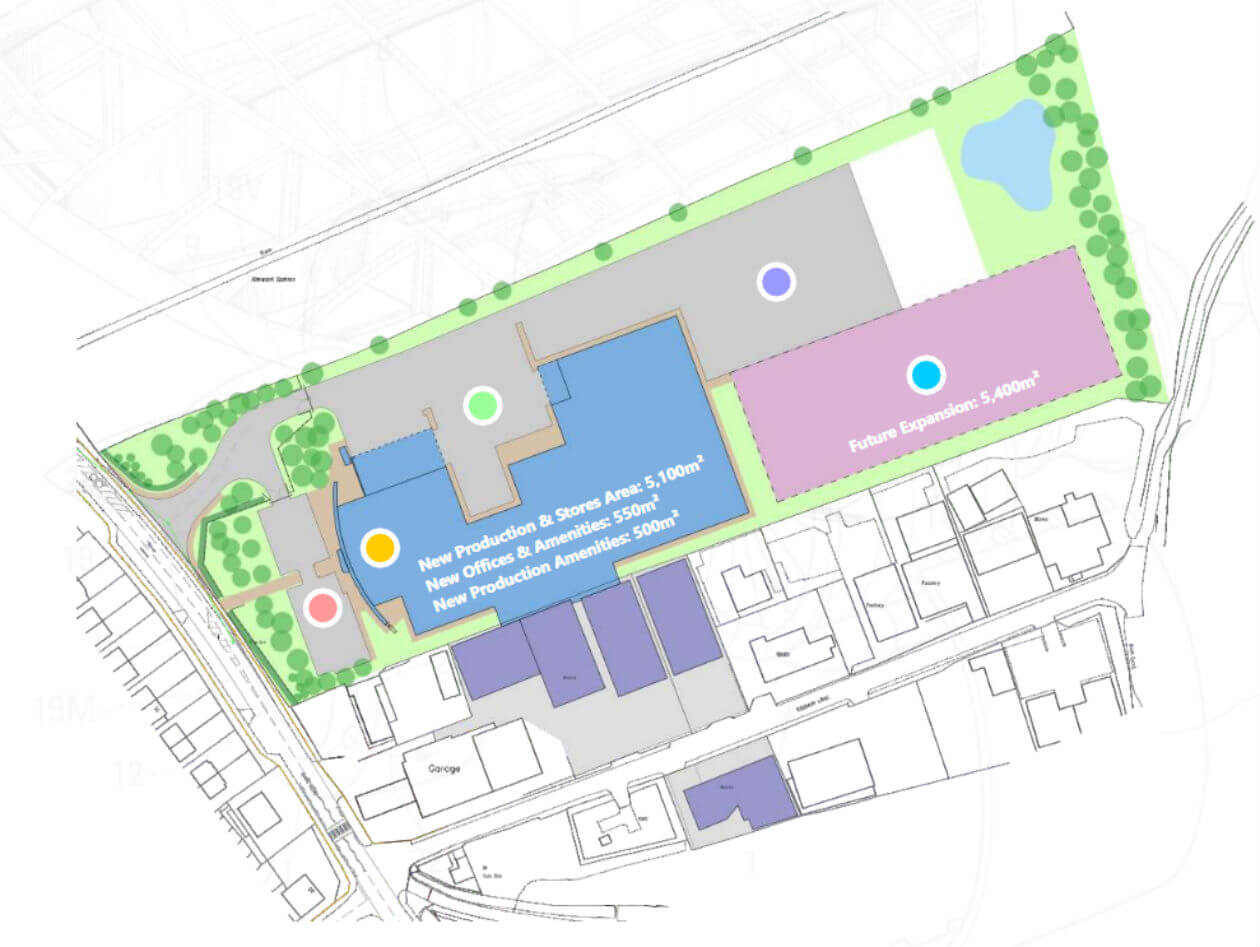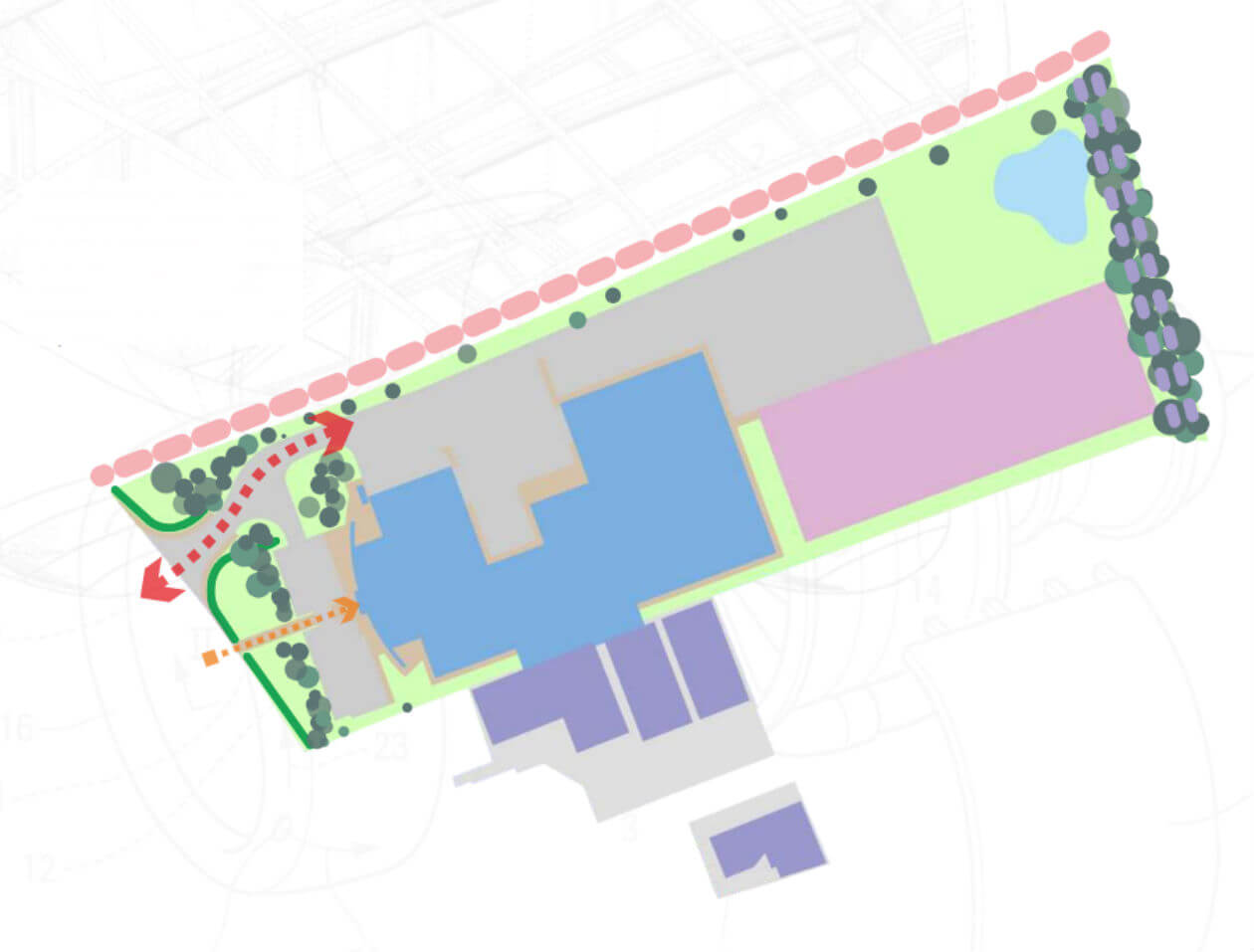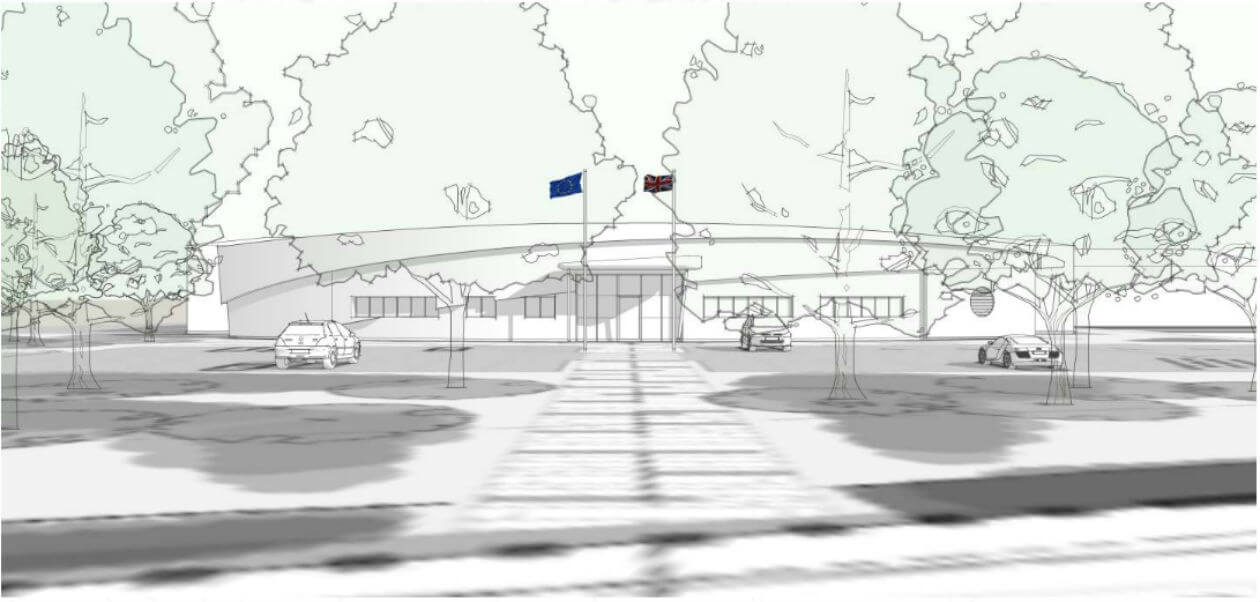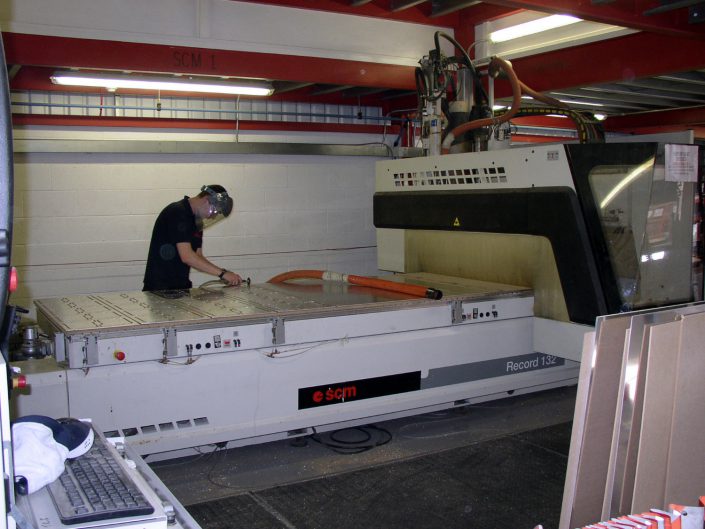New Development Plans
Construction of Aero Fabrications new manufacturing facility will commence 7th May 2019.
The building project will be managed by an award winning developer, with construction due to complete by the end of 2019.
Contact Us
For enquiries regarding this project please feel free to email or call us on 0115 938 9515 where we'll be happy to answer any questions or queries you might have.
Plan & Overview

The frontage to Main Road is kept clear of built forms and set out with a green screen of planting. The public facing management suite offers a prestige frontage to the facility, with the more conventional industrial volumes set behind. The main service yard is also screened by the frontage, with the visitors car park as the only transport feature set in front of the public façade.
The staff parking area is set behind the buildings, out of sight from Main Road and separated from the service yard.
The far end of the site, south of the staff parking and west of a further planted screen across the far boundary, is proposed to be left clear and set aside as meadow. As the business continues to succeed and grow, then this zone will allow for the future expansion and conglomeration.
The main production areas are set in a C-shaped flow around a common service yard, focussing staff around the central amenities hub. The facility also links directly back to the retained fabrication units on Common Lane.
Landscaping and Hedging

The existing substantial mature hedging along the north boundary within the allotment site, provides a natural link between the front planting and the far woodland, and will be augmented and softened with further tree planting alongside.
The proposal is envisaged as a campus site with the facilities set within tended landscape of managed lawns, meadows, screening hedgerows and wraparound woodland.
Site lines are carefully controlled by a combination of tree cover and low lying vegetation. The main entrance can be glimpsed from Main Road behind a hedgerow that replaces and enhances the present site boundary. The site road leading off Main Road is set off-centre and off-axis to provide control of the sight line and natural screening to the yard and parking behind.
Heavily wooded planting along the far, eastern boundary will provide three functions; supplying a green back drop to views from the upper levels of residences along Main Road, providing a natural screen across the site for viewers located across the fields to the east, and also extending the effect of this visual screening to help similarly mask the existing industrial premises on Common Lane.
Frontage

Contact Us
For enquiries regarding this project please feel free to email or call us on 0115 938 9515 where we'll be happy to answer any questions or queries you might have.


